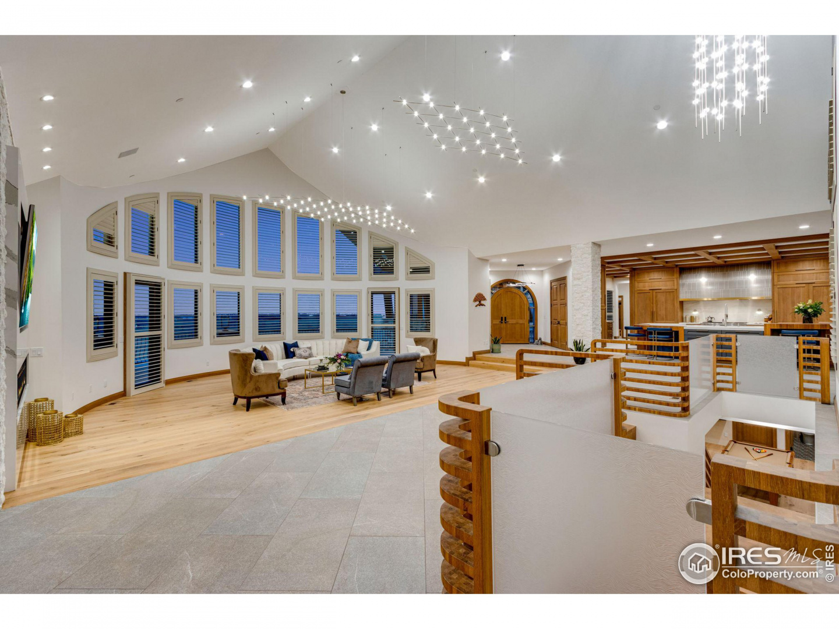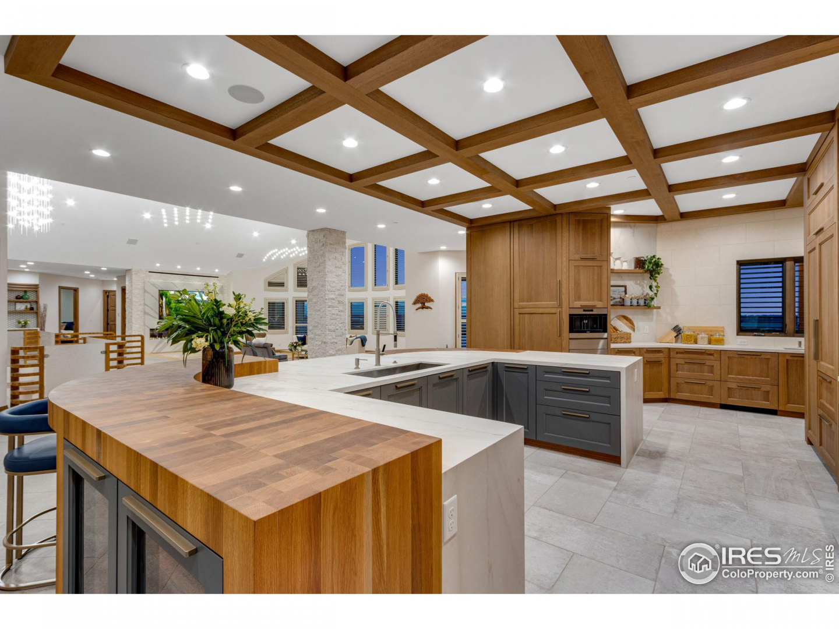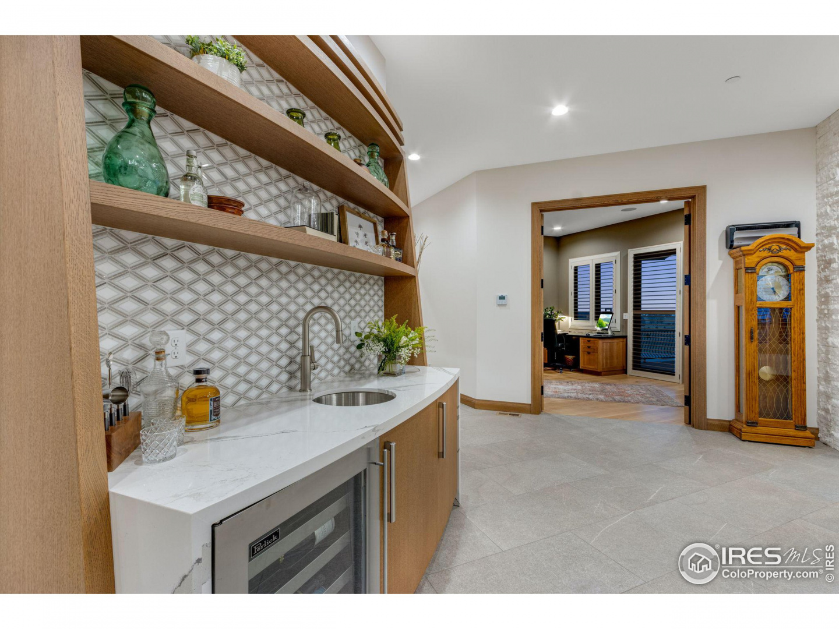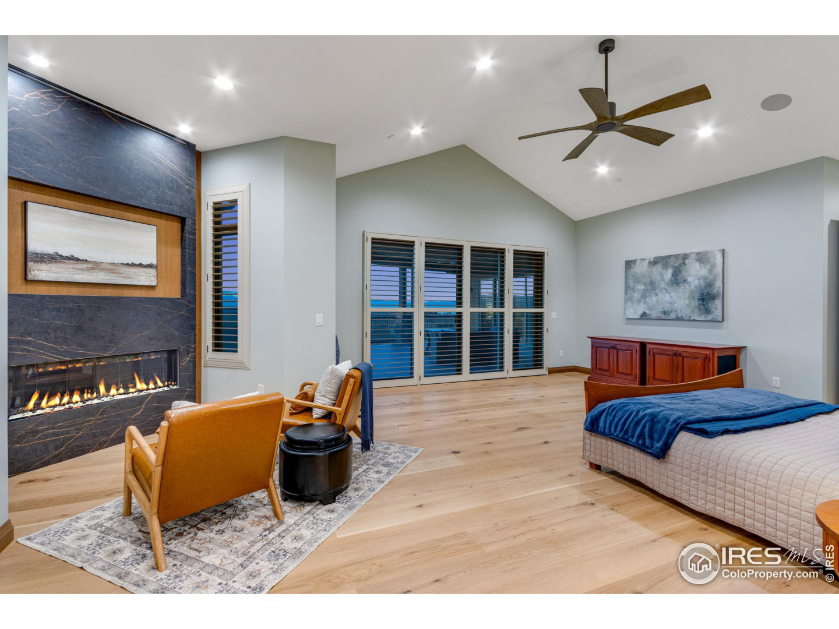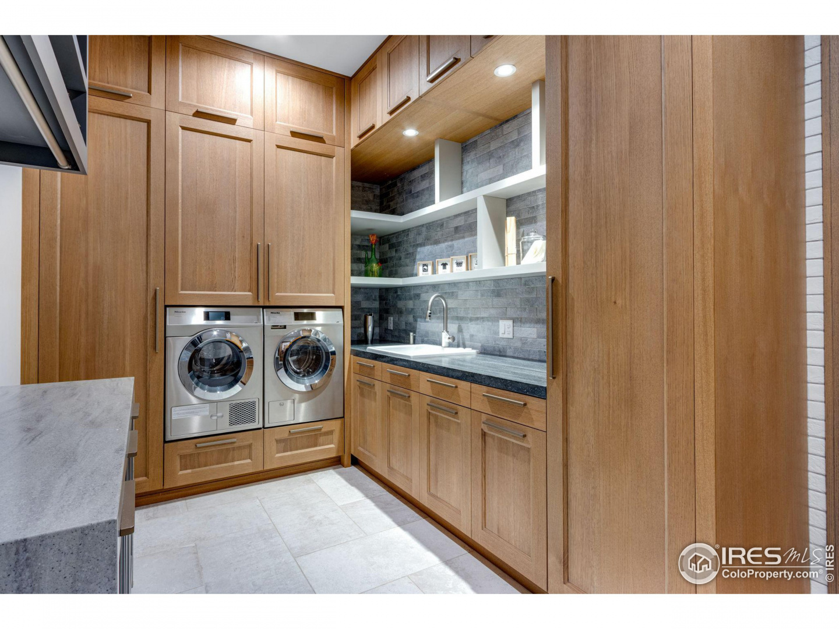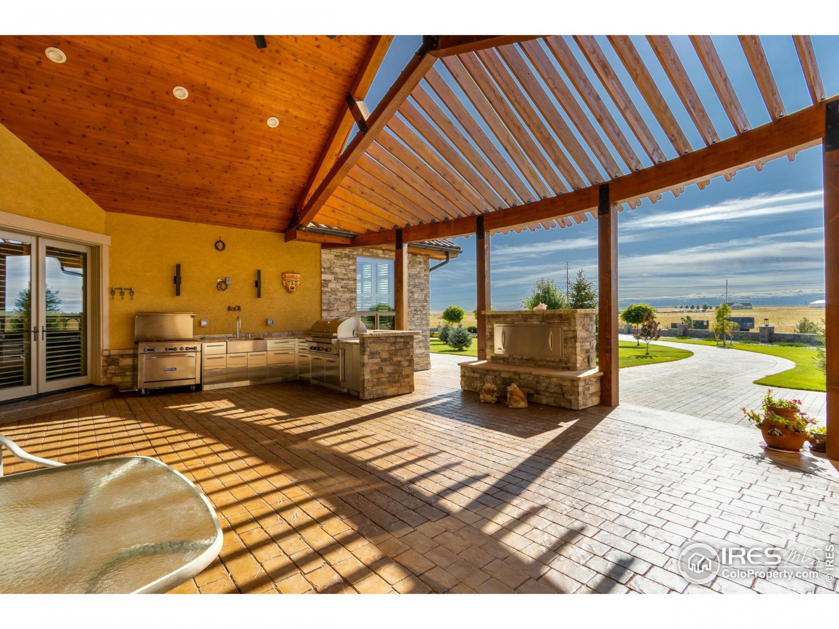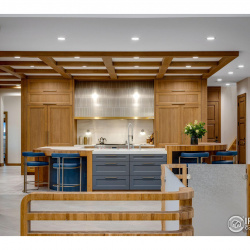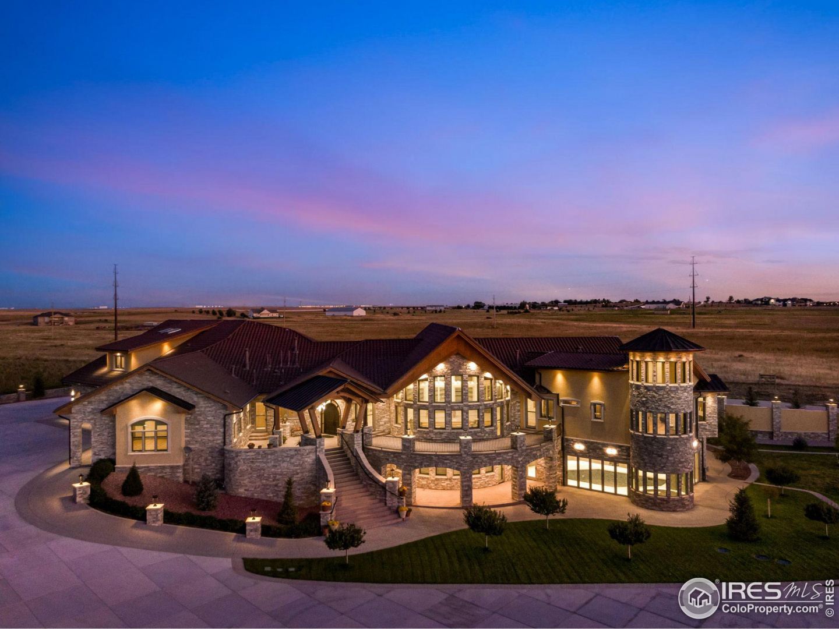
Property Details
https://luxre.com/r/GGB7
Description
Welcome to one of Colorado's most prestigious estates, a masterpiece of luxury living nestled on 35.85 acres. Adjacent 35 acres available for purchase, expanding your estate to an impressive 70.85 acres. Conveniently located just 15 miles from DIA & short 30-min drive north of Denver, this property offers unparalleled privacy & convenience. Total SF: 16,964 (13,982 of luxury living + 2,982 finished & heated attached garage). Custom Built starting in 2018 & near completion after years of meticulous construction. No Metro Tax & No HOA. The primary residence, spanning 14,000 SF, boasts the highest end finishes throughout. Immerse yourself in the epitome of comfort & style with custom details that elevate every corner of this estate. This home has it all & includes an indoor swimming pool & hot tub, theater, gym, sauna, steam room, safe room, wine room, billiard area, ensuite, gourmet kitchen, elevator & more. Covered porches span 3,786 SF. Exceptional Garage & Workshop Spaces: Attached RV/Boat/Vehicle Heated Garage: Spacious 2,982 SF featuring 4 traditional bays & dedicated RV section with 12' X 15' overhead door. Detached Luxury Garage & Workshop: 2,401 SF converted barn includes half ba, enclosed storage, & multiple overhead doors, offering the perfect space for your vehicles and hobbies. Apartment Above Detached Garage: 1,226 SF living space provides versatility & comfort. Per Adams County the apartment can be rented as a VRBO, Short Term or Long-Term Rental. Buyer to verify. Outdoor amenities: Numerous patios, outdoor kitchen, 78,000 SF of concrete sidewalks & driveways, sprinkler, & drip, retaining walls. Bring your horses or farm animals: 72' round pen, 212' X 89' outdoor Riding Arena, four animal shelters, plus a storage shed for additional storage needs. Located minutes from BARR Lake State Park which offers nearly 3,000 acres of open space, a Nature Center, Wildlife Refuge, boating, archery, parks, fishing, and trails for hiking, biking, and horseback riding.
Features
Amenities
Bar, Elevator, Hot Tub, Media/Game Room, Pool, Sauna, Walk-In Closets.
Appliances
Bar Refrigerator, Ceiling Fans, Central Air Conditioning, Dishwasher, Disposal, Double Oven, Dryer, Gas Appliances, Microwave Oven, Oven, Refrigerator, Self Cleaning Oven, Washer & Dryer.
General Features
Fireplace.
Interior Features
Air Conditioning, Bar, Bar-Wet, Beam Ceilings, Blinds/Shades, Central Vacuum, Crown Molding, Elevator, Exposed Beams, French Doors, In-Law Suite, Indoor Swimming Pool, Kitchen Island, Loft, Sauna, Spiral Stairs, Walk-In Closet, Woodwork.
Rooms
Basement, Great Room, Guest House Separate, Home Theatre, Loft, Office, Study, Wine Cellar.
Exterior Features
Balcony, Barbecue, Barn/Stable, Deck, Exterior Lighting, Fireplace/Fire Pit, Outbuilding(s), Patio, Riding Ring, Shaded Area(s).
Exterior Finish
Concrete, Stone, Stucco.
Roofing
Tile.
Flooring
Carpet, Hardwood, Tile.
Parking
Garage, Heated, RV.
View
Mountain View, Panoramic, Scenic View.
Categories
Equestrian, Mountain View.
Schools
Henderson Elementary, Prairie View High, Prairie View Middle School.
Additional Resources
A prestigious masterpeice of luxury living nestled on 35.85 acres
12565 Picadilly Rd, Commerce City, co - YouTube









